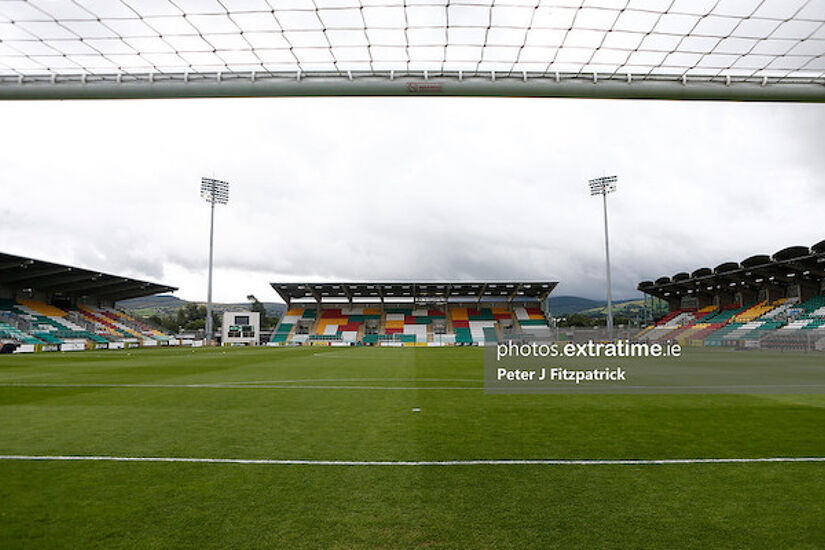Plans for new stand at Tallaght Stadium published

Credit: Peter Fitzpatrick (ETPhotos)
South Dublin County Council have published their plans for the new North Stand at Tallaght Stadium.
As required for the Part 8 Planning process, the local authority have made available publically their planning report along with detailed drawings for the new development.
In June, extratime.com confirmed that, following a meeting of the council, the local authority planned to commence the latest project in the stadium that is home to Shamrock Rovers as anchor tenants (see here).
The budget for the work is €7.7m including €1.7m for refurbishment works in West Stand.
The new North Stand will be a 2,500 all-seater stand, bringing the maximum capacity of the stadium up to 10,722. The exisiting stands can accomodate 3,079 spectators in the West, 2,983 in the East and 2,160 in the South.
The Shamrock Rovers shop and offices will move from their current position in West Stand to the ground floor of the new stand. There will be a number of retail units controlled by the council in this location too. Above that there will be a first floor concourse area that will contain toilets and concession stands for spectators in the new stand.
Fifty bike stands are to be added outside the stadium adjacent to the new stand. There will be no changes to the floodlights in the stadium nor to the car park at the south end of the ground.
The ground floor of the West Stand where the Rovers club shop and offices are currently located is to be remodelled to increase the media working area. Additional media seating is to be placed to the right of the current press box with additional VIP seating planned to the right.
A dedicated referee changing room for female officials is also part of the refurbishment of the West Stand.
The first floor area behind the West Stand home to the 1899 Suite and Glenmalure Suite will be retained as a corporate area, with the rooms adjacent to the 1899 Suite being fully fitted out as kitchens.
Did you know @tallaghtstadium is getting a €7.7m upgrade?
— South Dublin County Council (@sdublincoco) July 1, 2020
In conjunction with these plans, we intend to promote @tallaghtstadium as an events venue to include music, festivals and all aspects of community events. See https://t.co/Z94Shj5h4B#YourCouncilDay@LGMAIrelandpic.twitter.com/uxEFalm2lt

